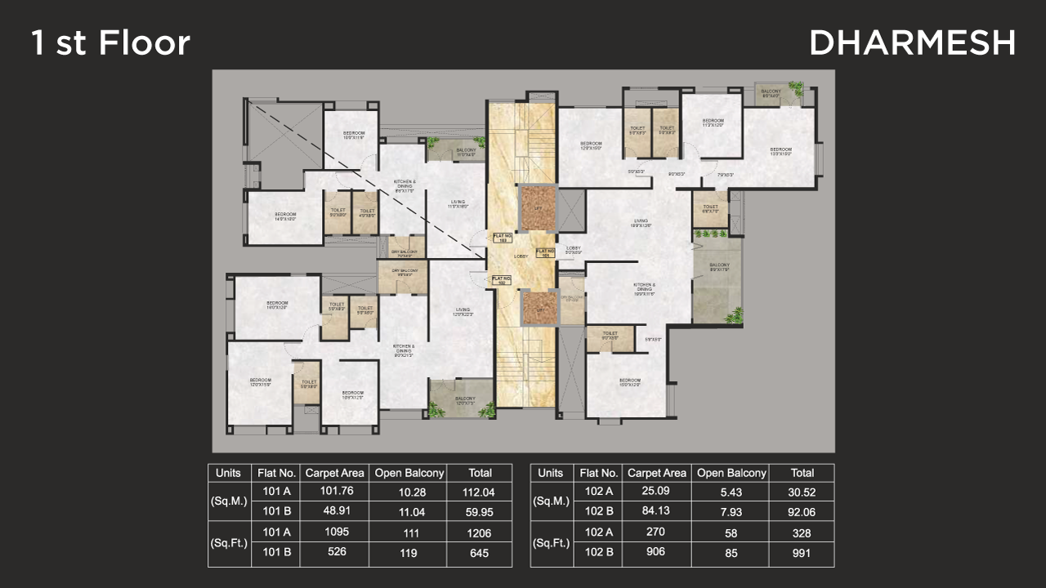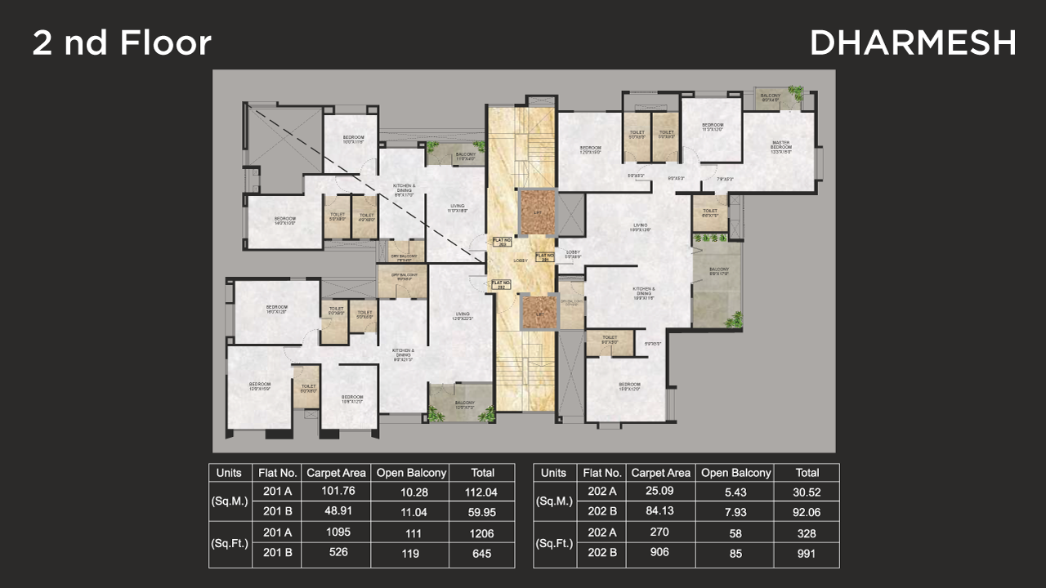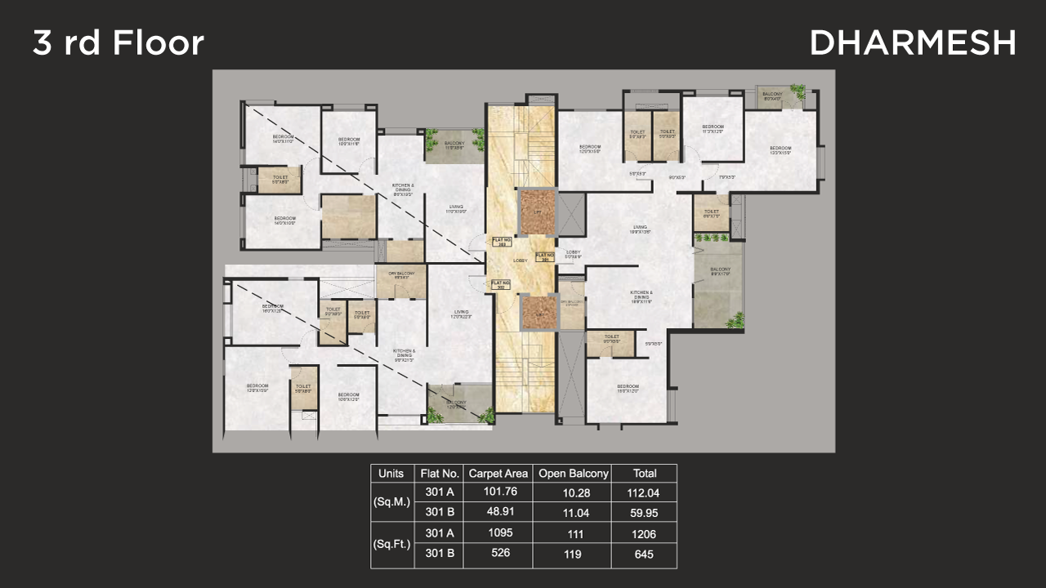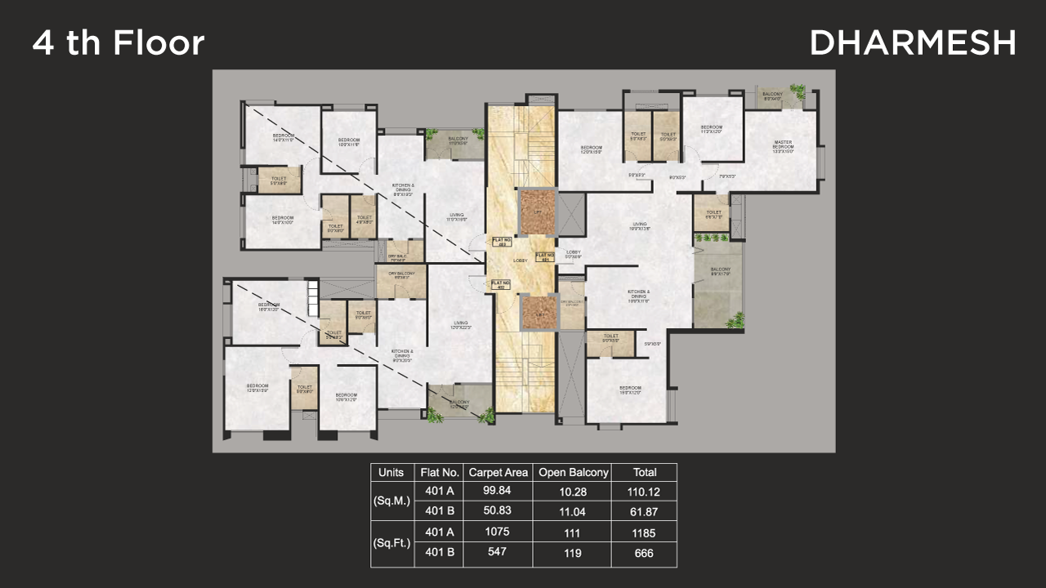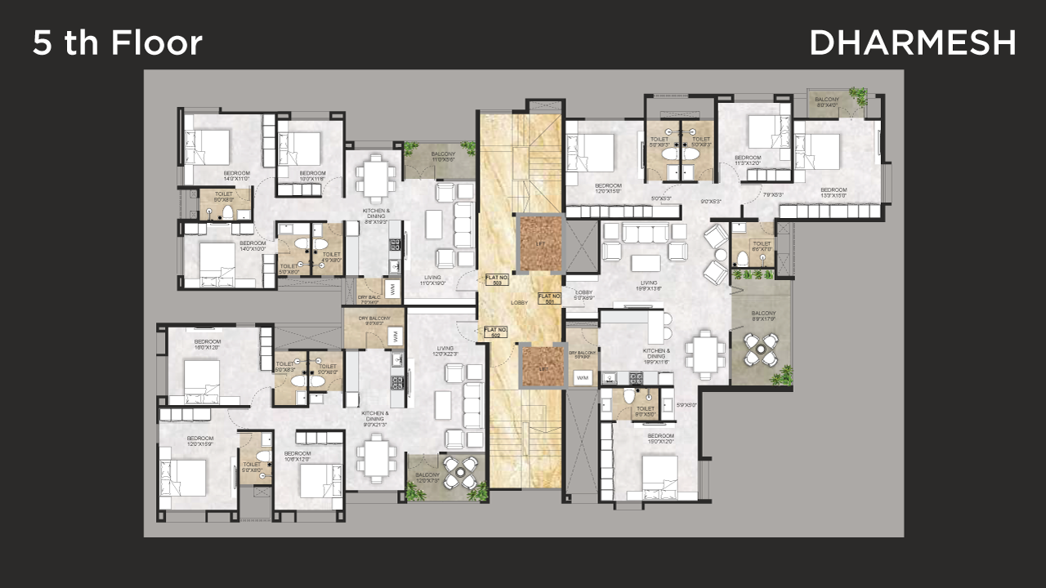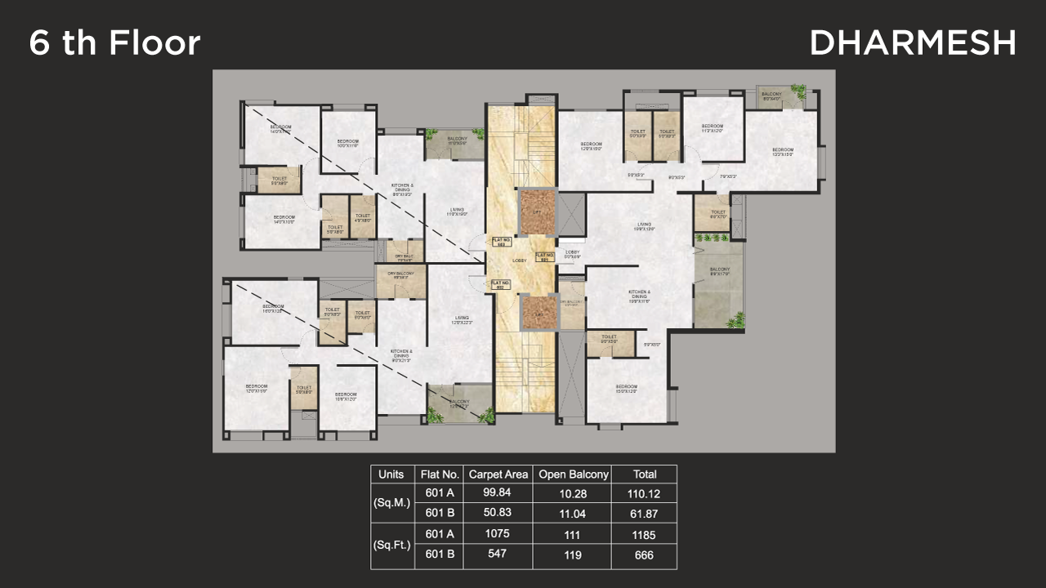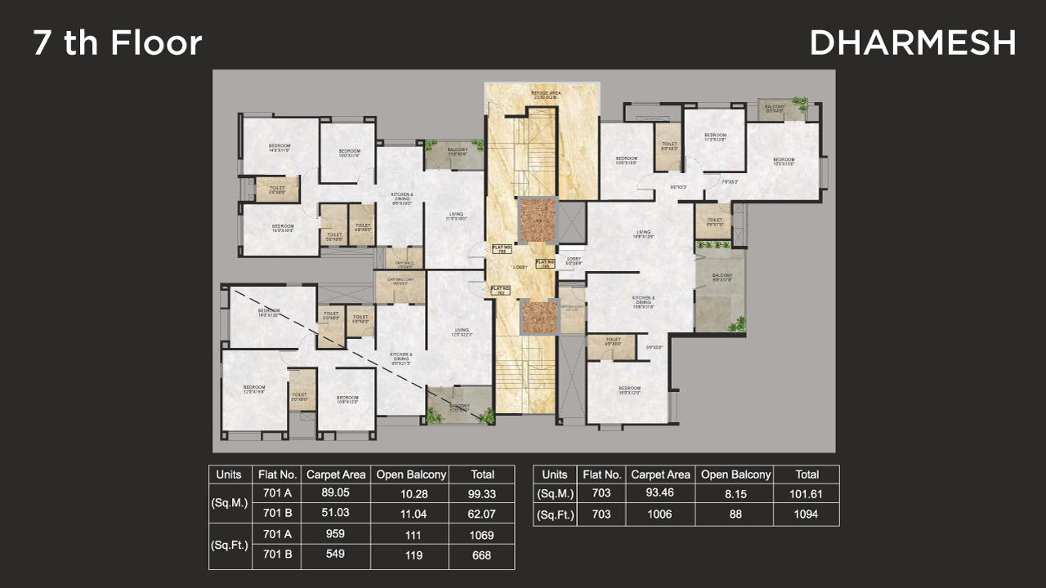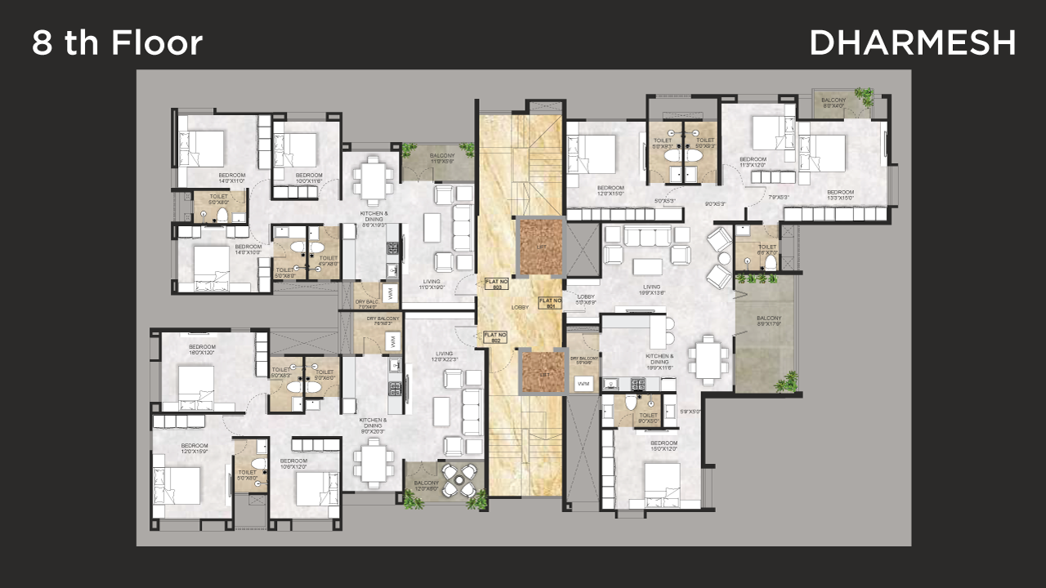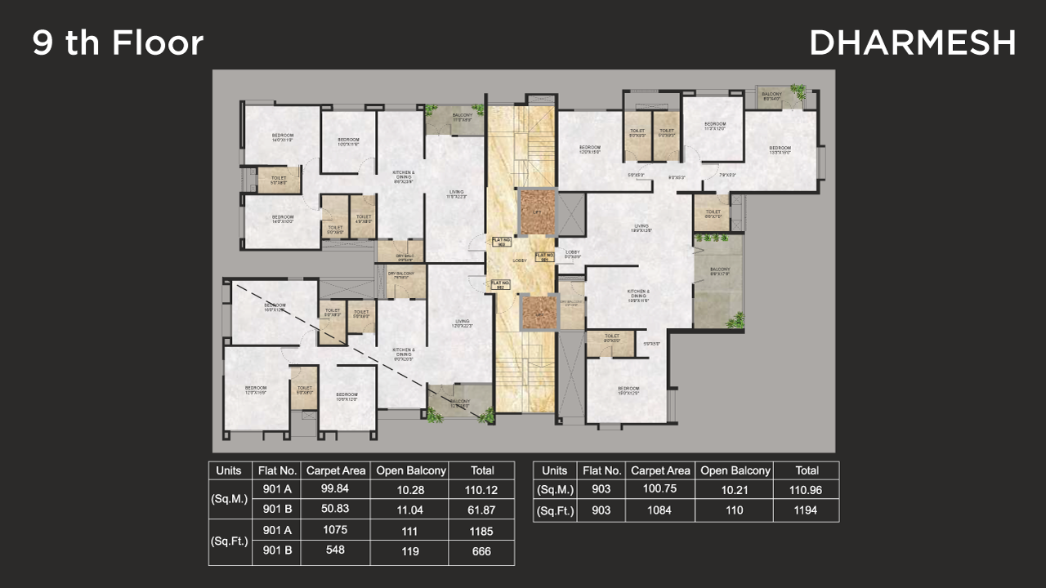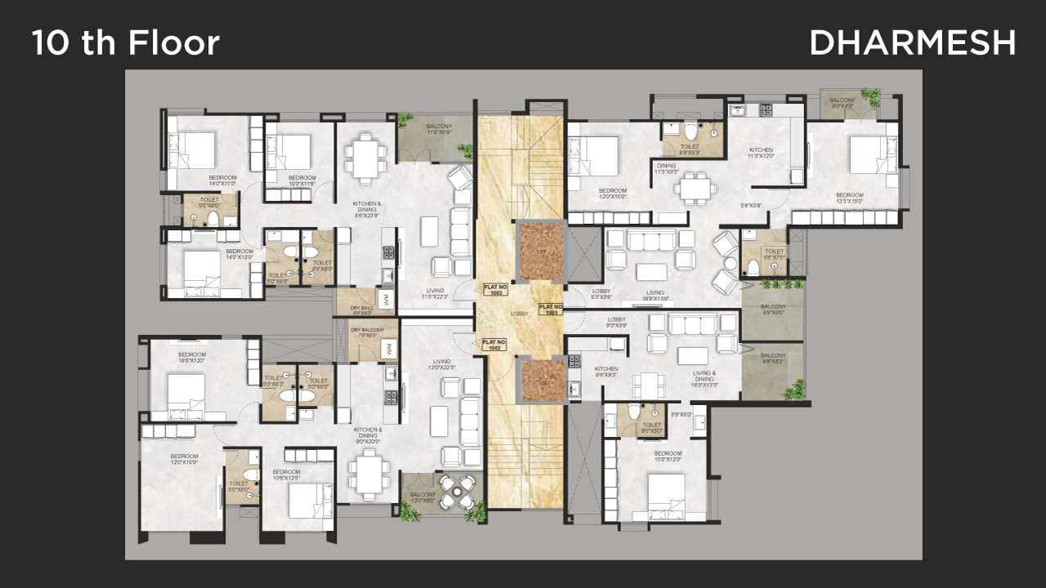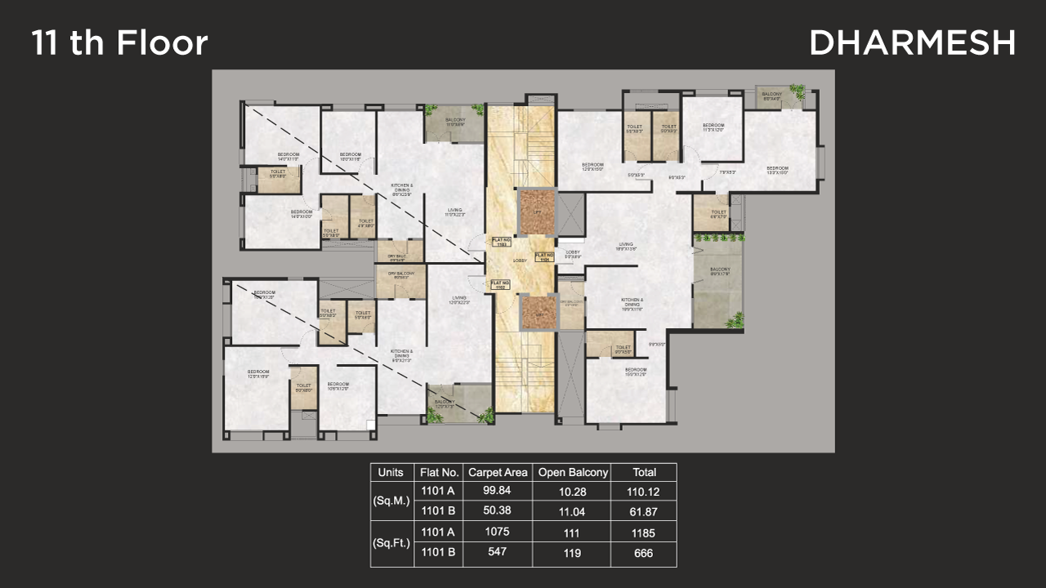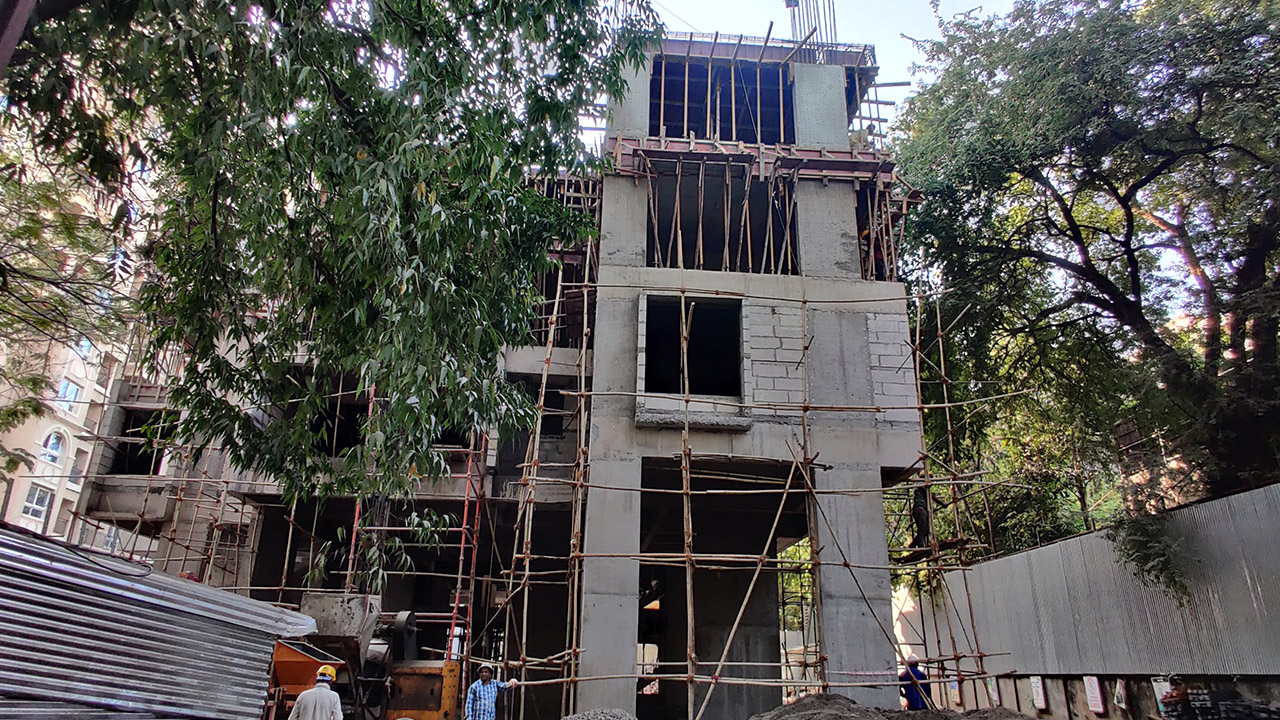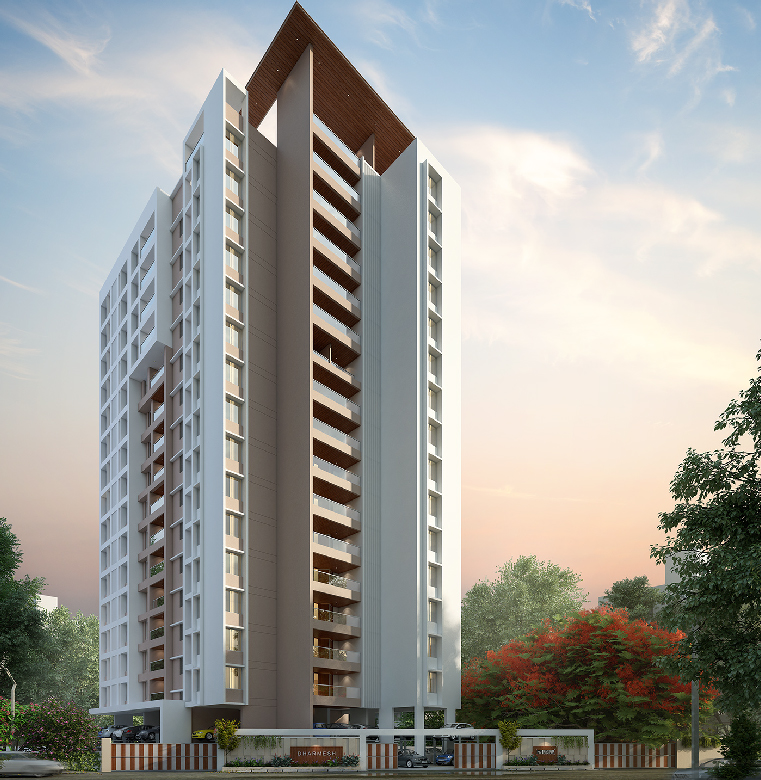
Project Overview
@ MODEL COLONY
3 & 4 BEDROOM STELLAR RESIDENCES
A Magnificent Retreat
Dharmesh is a haven that elevates luxury & living, minimally, yet offers an abundance of space, serenity & natural elements. It is everything one dreams of in a home!
Nestled in a locale that is central to everything - the citylife, green indulgences, 5-star dining, small eateries, a phenomenal nightlife and conveniences, Dharmesh augments the beauty of the locale further with its distinctive facade & opulent abodes designed to match the revered stature of its residents. Combining the best of new - age comforts & timeless essence of a private, simplistic lifestyle, we present a landmark that brings together the luxuries of exclusivity, refined living and peace!
Thoughtful features
- 5ft wide Staircase with Marble/Granite for Treads. Risers and Landings. Decorative Steel railing.
- Secured Decorative Entrance Lobby with Ramp Access.
- Video door phone access and Intercom Facility.
- Solar Water Heater System. (for toilets only)
- 8 Passengers Auto-Door Elevator of reputed make (Kone/Omega)
- Genset Backup for Lift, Common Lighting and Water Pump (Kirloskar/Kohler/Cooper)
- Drivers Toilet in Parking.
AMENITIES & SPECIFICATIONS
Walls
- AAC Blocks Masonry with POP/Gypsum finishes for Internal Wall and Ceiling.
- External walls - 150 mm with Acrylic Paint (Asian Paints/Nerolac).
- Internal walls - 125 or 1OO mm with Plastic Emulsion Paint (Asian Paints/Nerolac).
- Plastic emulsion for all internal walls.
- RCC Slab with POP/Gypsum finishes for Celling with Plastic Emulsion Paint (Asian Paints/Nerolac).
Flooring
- Marble in Living, Dining & Kitchen.
- 800 x 800 mm Vitrified Tiles in all other rooms. (Make: Kajaria/Asian/Simpolo).
Electrification & Power Back-up
- Concealed Electrical Piping/Wiring.
- 4 light points, 1 fan point, 2 - 5 Amp plug points in Each Rooms.
- Invertor Power backup covering 1 light point & 1 fan point in all rooms and one Light Point in Toilet.
- Cable/Wiring - (Polycab/Finolex)
- Switches - (Anchor/Legrand)
- A/C points in all rooms.
- 15 Amp boiler point in all toilets.
- Two 5 Amp & One 15 Amp in kitchen.
Doors
- Plywood Door Frames, Veneer Finish Door Shutters with Melamine polish
(All internal doors 32mm Thick). - Main door and Safety door with Veneer SS/Brass fittings & Night Latch
(Main Door 35mm Thick.) - Sliding/Folding Doors for Sit-Out.
- Black Granite/Marble Door frames for toilets.
Windows
- UPVC windows with Marble Framing with mosquito nets and MS safety grill. (3- Track Windows wherever possible.)
Kitchen & Dry Balcony
- Granite Kitchen platform with Full Height Dado and SS Sink with drain board.
- Combination of Anti-Skid/Vitrified tiles and granite in Dry Balcony.
- 15 Amp Point for Refrigerator & Mixer/Microwave in Kitchen, Washing Machine in Dry Balcony.
Bedrooms
- Television and Telephone Point Provision in all bedrooms.
- 15 Amp Point for Air Conditioner.
Toilets
- Concealed Piping in all Toilets.
- Provision for Hot water through Common Solar Heating System in all Toilets.
- 600 x 600mm dado tiles in all Toilets. (Kajaria/Simpolo/Asian)
- Single lever bath fittings in toilets. (Brand - Jaquar or equivalent)
- 15 Amp Point for Boiler/Geyser.
- Exhaust fan in all toilets and kitchen.
Enquire Now
Trisha Developers, a leading real estate development organization, has multiple on-going projects across promising locations in Pune. Please fill out the inquiry form, and our executive will contact you soo.




